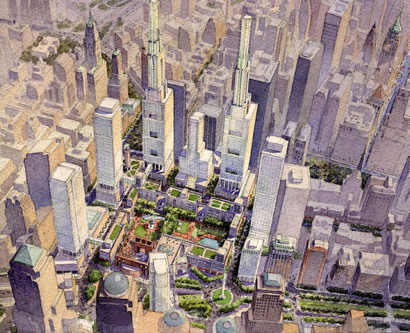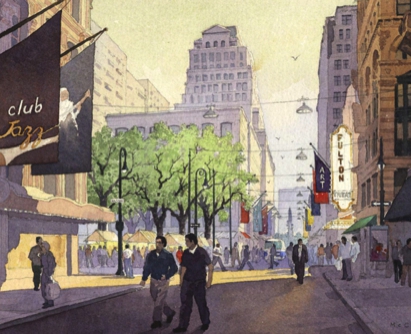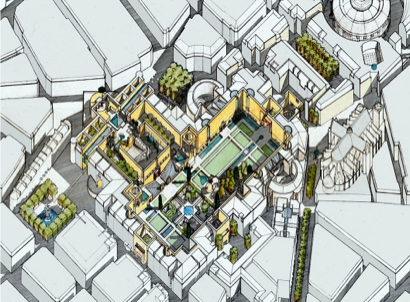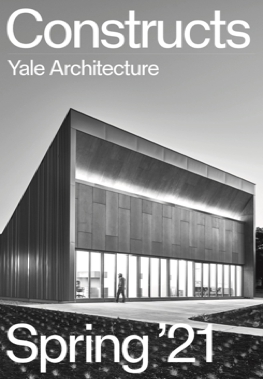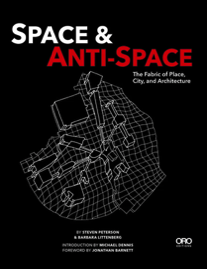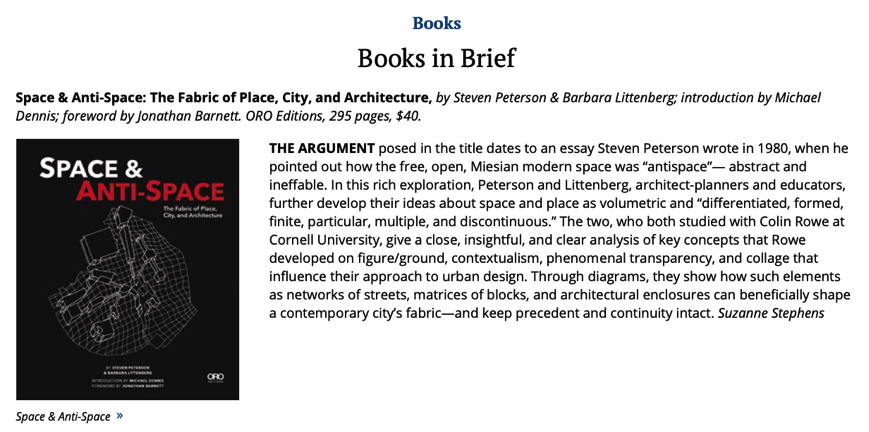
The best way to learn about urban design is to study great cities
Matthew Bell
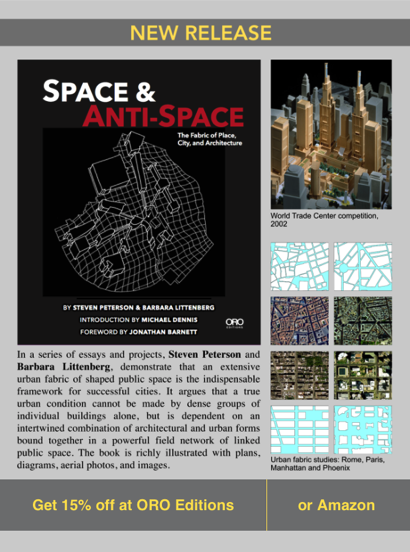
Excerpt:
In a lavishly illustrated new book, Space & Anti-Space: The Fabric of Place, City, and Architecture (Oro Editions), Peterson and Littenberg present the revival of Lower Manhattan as a testament to the continuing appeal of traditional urbanism. It turns out that the structure laid down by Dutch traders in 17th-century New Amsterdam accommodates 21st-century New Yorkers remarkably well.
To read the full review click ArchDaily or Common\Edge.
Announcement
Reviews
Barbara and Steven:
I have a copy already and agree it is a spectacular work, both timely and thought provoking. The drawings are superb, especially the analytical sketches that support the big ideas. The final chapter on the Taxonomy of urbanism is a great learning tool for my students.
I would love to write a review.
Let's talk soon
Best regards
John Ellis
A Landmark Work of
Architecture and Urbanism
Michael Dennis
Urban Design in a
Time of Anti-Space
Philip Langdon
Excerpt:
Space & Anti-Space is a cogent, stimulating, explication of forty years of ideas and competition-winning urban projects by CNU Athena Award winners Steven Peterson and Barbara Littenberg. Unlike many books on urbanism that favor either theory or practice, Space & Anti-Space is a compendium that is thick with the integration of ideas and urban projects. Heavily illustrated and graphically flamboyant, the book is a must for architects, urban designers, planners, and students.
To read the full review click Public Square the Journal of the Congress for the New Urbanism [CNU].
Comments and praise
Rendering: Michael McCann
Rendering: Michael McCann
Barbara and Steven:
Thank you so very much for the magnificent book! It turned out even far more beautiful than I ever could have imagined. I think that the initial back and forth and hesitations as how to define this very complex book found an extraordinary conclusion thanks to your tenacity and uncompromising precision, as well as your outstanding patience and diligence. The book looks splendid and very fresh and intriguing; both essays and projects remain challenging, inspiring, and immensely actual; they cover vast swaps of unexplored theory and practice and I believe them to be truly Classics, both innovative and lots of solid common ground which present the foundational mythology and science of both tradition and modernity.
I always loved your projects and wished they were to be built in good solid tectonics and durable materials! I always loved the crisp, precise and radical poetics of your architecture and urbanism and admire the way they work together beautifully. I never agreed with the New Urbanists that you can separate Architecture and Urbanism, though obviously I know that there can be subtle dialectics, contradictions, contrasts and complementarities, but I think your works are more the kind of Gesamtkunstwerk where it would be detrimental to dissociate architecture, urbanism, landscaping and even interior design.
Having been in Paris last weekend where the Quartier des Halles has never found really a glorious or even reasonably attractive form, I really wished I could have walked through your fascinating design...and so also for the World Trade Center area which I think is so far away from both its promise of a true memorial and true urban NY neighborhood despite some exciting architectural moves and gestures. What I understood from your design was just so much elegance, decency, deference, and urban and architectural intelligence of the highest standards! I hope the book will contribute to elevating your standing in the profession to the highest levels of acknowledgement and recognition!
With much love,
Lucien Steil
Excerpt:
Colin Rowe is remembered having said that, aside from buildings, there are several scales of architecture, which includes both “micro-architecture like furniture and silverware, and macro-architecture like London and Paris… well maybe more Paris than London.” Space & Anti-Space: The Fabric of Place, City and Architecture, by Steven Peterson and Barbara Littenberg, is devoted to what Rowe called the “macro” scale, and this book adds an immense amount to understanding how to design at the scale of the city.
To read the full review click the Journal of Traditional Building, Architecture and Urbanism, or click here for a downloadable PDF.
Peterson Littenberg
Publication pending:
This is an important book for urbanists, city planners and students presenting a powerful case for contextual urbanism. Steven Peterson and Barbara Littenberg are husband and wife architects and urban designers and this is an ‘ideas book,’ the product of their 40 plus years of practice and teaching in the manner of Colin Rowe and Fred Koetter’s ‘Collage City,’ or Michael Dennis’s ‘Court and Garden.’ The title is based on an essay Peterson wrote in 1980 for the Harvard Architectural Review which explored the differences between defined, figurative urban space as a critical part of the design of the urban fabric compared with universal and undefined Modernist space. The book is extensively illustrated with clear and compelling plans, figure ground drawings and diagrams, as well as case studies from history and contemporary examples.
Untitled--draft review
John G. Ellis AIA RIBA
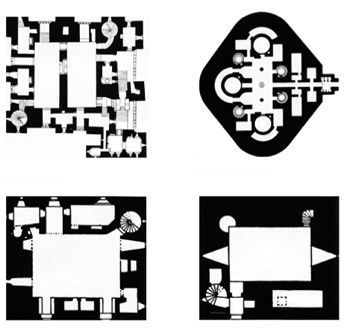

January 2021
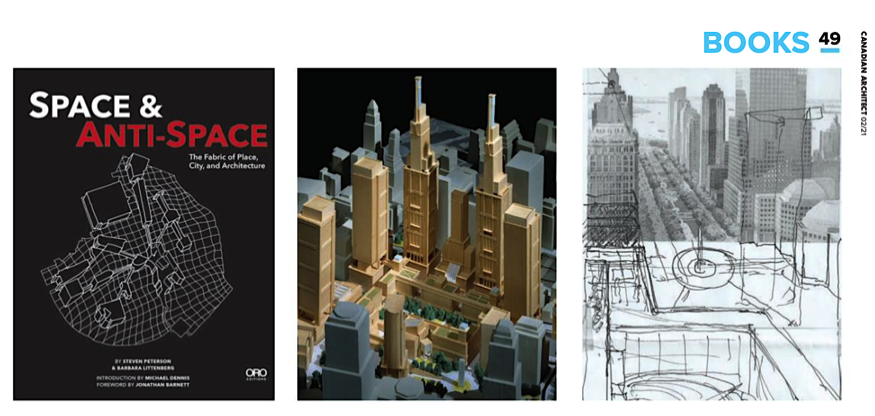
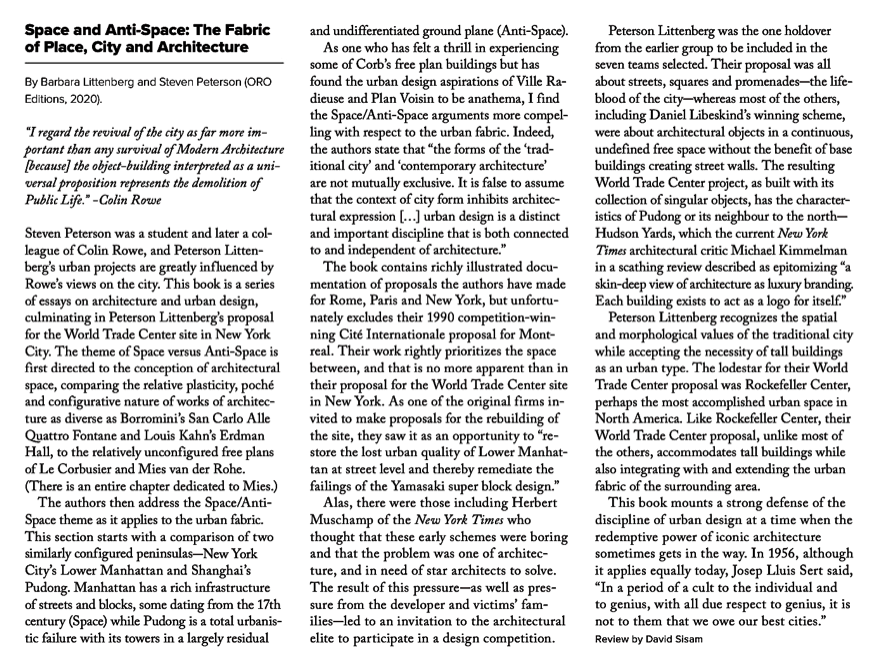

As one who has felt a thrill in experiencing some of Corb’s free plan buildings but has found the urban design aspirations of Ville Radieuse and Plan Voisin to be anathema, I find the Space/Anti-Space arguments more compelling with respect to the urban fabric. Indeed, the authors state that “the forms of the ‘traditional city’ and ‘contemporary architecture’ are not mutually exclusive. It is false to assume that the context of city form inhibits architectural expression […] urban design is a distinct and important discipline that is both connected to and independent of architecture.”
The book contains richly illustrated documentation of proposals the authors have made for Rome, Paris and New York, but unfortunately excludes their 1990 competition-winning Cité Internationale proposal for Montreal. Their work rightly prioritizes the space between, and that is no more apparent than in their proposal for the World Trade Center site in New York. As one of the original firms invited to make proposals for the rebuilding of the site, they saw it as an opportunity to “restore the lost urban quality of Lower Manhattan at street level and thereby remediate the failings of the Yamasaki super block design.”
Alas, there were those including Herbert Muschamp of the New York Times who thought that these early schemes were boring and that the problem was one of architecture, and in need of star architects to solve. The result of this pressure—as well as pressure from the developer and victims’ families—led to an invitation to the architectural elite to participate in a design competition.
Peterson Littenberg was the one holdover from the earlier group to be included in the seven teams selected. Their proposal was all about streets, squares and promenades—the lifeblood of the city—whereas most of the others, including Daniel Libeskind’s winning scheme, were about architectural objects in a continuous, undefined free space without the benefit of base buildings creating street walls. The resulting World Trade Center project, as built with its collection of singular objects, has the characteristics of Pudong or its neighbour to the north—Hudson Yards, which the current New York Times architectural critic Michael Kimmelman in a scathing review described as epitomizing “a skin-deep view of architecture as luxury branding. Each building exists to act as a logo for itself.”
Peterson Littenberg recognizes the spatial and morphological values of the traditional city while accepting the necessity of tall buildings as an urban type. The lodestar for their World Trade Center proposal was Rockefeller Center, perhaps the most accomplished urban space in North America. Like Rockefeller Center, their World Trade Center proposal, unlike most of the others, accommodates tall buildings while also integrating with and extending the urban fabric of the surrounding area.
This book mounts a strong defense of the discipline of urban design at a time when the redemptive power of iconic architecture sometimes gets in the way. In 1956, although it applies equally today, Josep Lluis Sert said, “In a period of a cult to the individual and to genius, with all due respect to genius, it is not to them that we owe our best cities.”
Review by David Sisam
Space and Anti-Space: The Fabric of Place, City and Architecture
By Barbara Littenberg and Steven Peterson (ORO Editions, 2020).
“I regard the revival of the city as far more important than any survival of Modern Architecture [because] the object-building interpreted as a universal proposition represents the demolition of Public Life.”
Colin Rowe
Steven Peterson was a student and later a colleague of Colin Rowe, and Peterson Littenberg’s urban projects are greatly influenced by Rowe’s views on the city. This book is a series of essays on architecture and urban design, culminating in Peterson Littenberg’s proposal for the World Trade Center site in New York City. The theme of Space versus Anti-Space is first directed to the conception of architectural space, comparing the relative plasticity, poché and configurative nature of works of architecture as diverse as Borromini’s San Carlo Alle Quattro Fontane and Louis Kahn’s Erdman Hall, to the relatively unconfigured free plans of Le Corbusier and Mies van der Rohe. (There is an entire chapter dedicated to Mies.)
The authors then address the Space/Anti-Space theme as it applies to the urban fabric. This section starts with a comparison of two similarly configured peninsulas—New York City’s Lower Manhattan and Shanghai’s Pudong. Manhattan has a rich infrastructure of streets and blocks, some dating from the 17th century (Space) while Pudong is a total urbanistic failure with its towers in a largely residual and undifferentiated ground plane (Anti-Space).
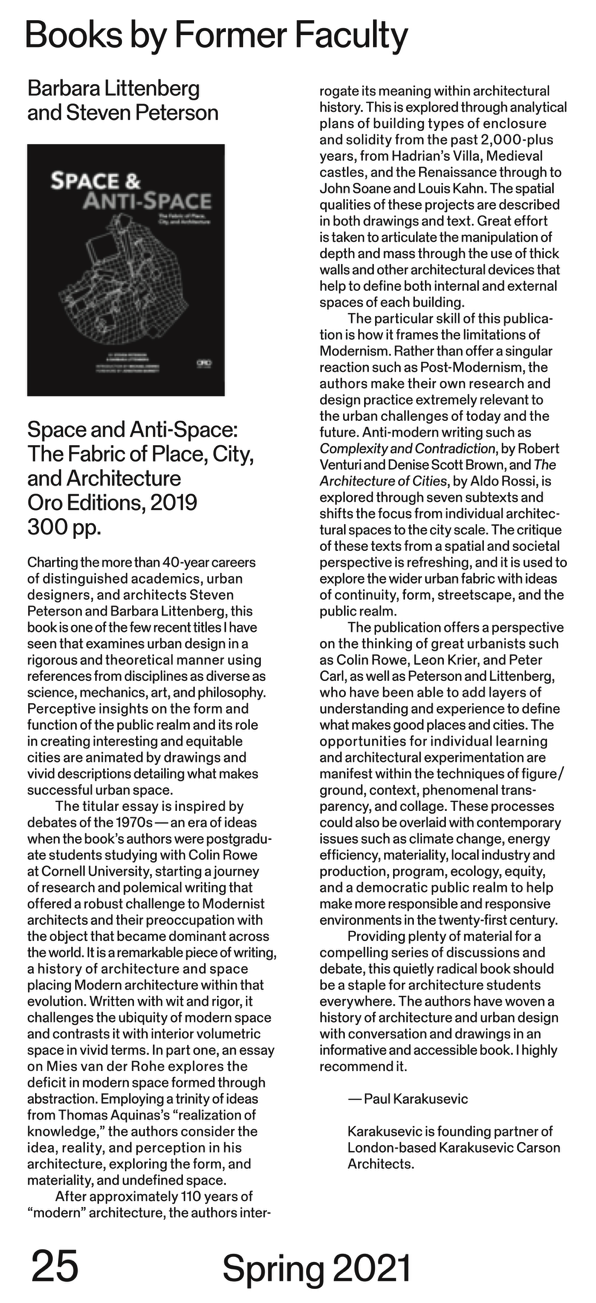
To read the review as a downloadable PDF, click cover above, or to the right.
Profound Theories of Architecture and Urban Design
In their splendid, beautifully illustrated, and clearly written book, Steven Peterson and Barbara Littenberg lay out their urban design and architectural theories developed during their practice over the past forty years, which led to their proposals for the rebuilding of The World Trade Center after the attacks of September 11, 2001. They were one of the final six teams asked for proposals.
They said:
The idea of rebuilding the world's tallest building in the immediate aftermath of the attack seemed preposterous: why provoke another attack with an overt act of hubris?
A secular building would be, by definition, subject to 'temporality', i.e., obsolescence, change of occupancy, owner renaming, and reinterpretation as an alternative symbol. The limitation of a commercial office building's capacity to be an eternal sacred symbol of the tragedy seemed obvious, or at least to us.
Their proposal was a striking contrast to the Liebeskind proposal with its gee-whiz, glitzy 1776 foot tall "Freedom Tower," which was the winner, but of course never built as designed. The Peterson-Littenberg proposal starts with a "public garden around the footprints or the twin towers. The footprints were to become, in one case, a memorial reflecting pool, and in the other case, a memorial amphitheater. There were to be two towers to one side so the plaza could be identified and located from a distance. Commercial space was proposed around the perimeter to be filled in, eventually, by real estate market forces. A mile-long sequence of public spaces was to stretch from the public garden to Battery Park, New York Harbor, Ellis Island, and the Statue of Liberty.
Following the urban design theories of their teacher, mentor, collaborator, and friend, Colin Rowe, and their actual, previous proposals for design interventions in Rome, Les Halles in Paris, and Lower Manhattan, they show how, by identifying the structure of the surrounding urban fabric, that fabric can be stretched, expanded, and transformed to form new urban spaces, or urban rooms. These rooms can become the settings for urban life. They believe that an empty plaza with an "objectified" building in its center is not space, but anti-space.
There is a fine chapter on Mies, which explores philosophical underpinnings of his work. If Mies said that in his buildings he strove for "beinahe nichts," next to nothing, what is left but space, or as the authors say "space as idea (conceived by Mies as universal)?"
The book is an impressive piece of work. It could be summed up in their quoted words of Colin Rowe, who might say at the end of a project he knew was not really complete, " 'boom, boom, boom, implying that all was known, but would be tedious to explain.' "
Michael B. Rosen, Architect
Chicago 2020
Exceptional work, primarily on urban design.
I confess I'm more than a bit bias as I know the authors quite well. This book puts together in one place their most notable works with substantial expansion and illustrations. The quality of the imagery is superb. Both are disciples of the urban principles espoused by Colin Rowe, but here put to work.
Bruce Coleman
The idea of open space in modern planning is at the core of the destruction that occurred through the suburbanization of America. This book helps to understand how that happened, and suggests ways to steer against that into a more beneficial direction.
Gerhard Mayer
Excellent Book
I am using it my class now. It has previous published essays coupled with new work and beautiful illustrations.
Bill Boswell
